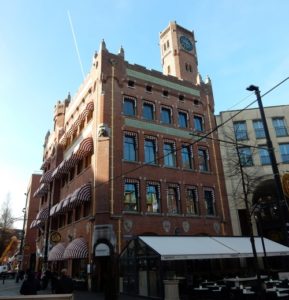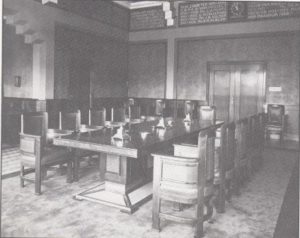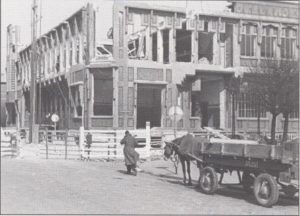It’s February 21, 1985 and I have a job interview in The Hague. It’s a cold day with temperatures between -0,2 °C and 4,3 °C. More importantly, we have had freezing nights since the start of February, with the temperatures dropping below -10 °C on several nights. Why do I trouble my readers with these old weather statistics? The real connoisseur of Dutch culture knows: an Elfstedentocht is taking place, for the first time since 1963. I make sure I’m dressed warmly and cycle to my interview. I arrive at Groenhovenstraat 2, an office building commissioned by the Nederlanden van 1845, the predecessor of the insurance company Nationale-Nederlanden.
I make sure I’m dressed warmly and cycle to my interview. I arrive at Groenhovenstraat 2, an office building commissioned by the Nederlanden van 1845, the predecessor of the insurance company Nationale-Nederlanden.
Berlage, the “in-house” architect
My excitement at visiting this beautiful building equals my excitement about the exhilarating skating event.  Originally the Nederlanden van 1845 had its headquarters in a building on Drie Hoekjes, opposite the Grote Kerk. In 1927 the company moved to Groenhovenstraat. Both buildings were designed by the famous Dutch architect Hendrik Petrus Berlage.
Originally the Nederlanden van 1845 had its headquarters in a building on Drie Hoekjes, opposite the Grote Kerk. In 1927 the company moved to Groenhovenstraat. Both buildings were designed by the famous Dutch architect Hendrik Petrus Berlage.
Berlage was a personal friend of the company’s director, Carel Henny. Between 1895 and 1930 the architect designed 7 office buildings for the insurance company, earning him the nickname ‘tailor of the Nederlanden van 1845’. One of these buildings was in what was then called Batavia, capital of the Dutch East Indies.
Opening and interior
 The official opening of the office on Groenhovenstraat took place on March 3, 1927, with Prince Hendrik, consort of Queen Wilhelmina in attendance. It housed 600 employees, who on that day all stood in front of the building for a (very large) group photo. Although the newspapers of the day praised the building’s climate- control system, it was not what we would expect today in terms of “air conditioning”, as I discovered during hot summers many years later. Because yes, I got the job!
The official opening of the office on Groenhovenstraat took place on March 3, 1927, with Prince Hendrik, consort of Queen Wilhelmina in attendance. It housed 600 employees, who on that day all stood in front of the building for a (very large) group photo. Although the newspapers of the day praised the building’s climate- control system, it was not what we would expect today in terms of “air conditioning”, as I discovered during hot summers many years later. Because yes, I got the job!  That’s why I had ample opportunity to explore the building inside and out. For example, the “Commissarissenzaal”, which was the meeting room for the non-executive members of the board. On the walls of this handsome space, gold lettering spelled out the names of all the board members.
That’s why I had ample opportunity to explore the building inside and out. For example, the “Commissarissenzaal”, which was the meeting room for the non-executive members of the board. On the walls of this handsome space, gold lettering spelled out the names of all the board members.
Over the years, the chairs that Berlage had designed specifically for this building have been replaced by more modern ones. His principle of unity in architecture was appreciated, but the users of his furniture didn’t appreciate the back pain caused by sitting on his chairs.  This unity was also expressed in Berlage’s designs of inkstands, lettering and policy forms. And of ashtrays, because in those days smoking was still allowed in office buildings.
This unity was also expressed in Berlage’s designs of inkstands, lettering and policy forms. And of ashtrays, because in those days smoking was still allowed in office buildings.
War and extension
 During the Second World War, the building lay within the boundaries of the so-called ‘fortress Scheveningen’ of the Atlantikwall. As part of the build-up of their defensive works in 1942/43, , the German authorities ordered the demolition of part of the building in order to get a clear field of fire.
During the Second World War, the building lay within the boundaries of the so-called ‘fortress Scheveningen’ of the Atlantikwall. As part of the build-up of their defensive works in 1942/43, , the German authorities ordered the demolition of part of the building in order to get a clear field of fire.
In 1947/48 the war damage was restored and 1954 saw the opening of the enlarged head office. Fortunately, Berlage’s original design had provided for an extension and the addition of a second floor.
Groenhovenstraat 2 today
 Nationale-Nederlanden left this beautiful Berlage building quite some time ago. The building deserves the restoration of the pond, designed by Berlage, that once lay in front of the building. Then, if we have another severe winter, those who work in the building now can do some nice skating during their lunch break.
Nationale-Nederlanden left this beautiful Berlage building quite some time ago. The building deserves the restoration of the pond, designed by Berlage, that once lay in front of the building. Then, if we have another severe winter, those who work in the building now can do some nice skating during their lunch break.
I can tell you more about The Hague’s architecture and businesses during my City Walks and Bicycle Tours.
Info city walks – Info bicycle tours


